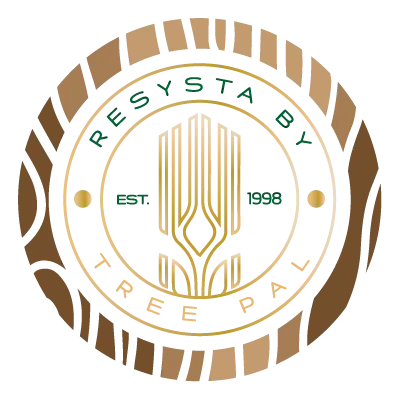Download documents
Different formats / types
Architectural Building Information Modeling (BIM) objects CSI 3-part and Canadian CSC architectural specs
BIM (4)
Hybrid Decking Revit System File 2016
Architectural Building Information Modeling (BIM) objects / families / system files [license agreement].
Hybrid Decking Revit System File 2017
Architectural Building Information Modeling (BIM) objects / families / system files [license agreement].
Hybrid Decking Revit System File 2018
Architectural Building Information Modeling (BIM) objects / families / system files [license agreement].
RESYSTA Materials (Revit object / system files)
ARCAT BIM content - Architectural Building Information Modeling (BIM) objects / families / system files, free to download in revit or dwg formats for use with all major BIM and CAD software including AutoCAD, Sketch-Up, ArchiCAD and others. Formats: RFA- Revit Object | RVT- Revit System | DWG- AutoCAD, Sketchup - all cad software By downloading and using any ARCAT CAD detail content you agree to the following [license agreement].
CSI (3)
Fiber Reinforced Hybrid Decking
SECTION 06 73 00
Fiber reinforced hybrid decking and sleeper systems finished with stain and sealers for exterior applications.
Fiber Reinforced Hybrid Siding
Fiber reinforced hybrid siding of the following types:
Siding 4 inches (102 mm) profile.
Siding 6 inches (152 mm) profile.
Siding 12 inches (305 mm) profile.
Fiber Reinforced Hybrid Wall Cladding
SECTION 06 80 00 INCLUDES
Fiber reinforced hybrid wall cladding systems finished with stain and sealers.

